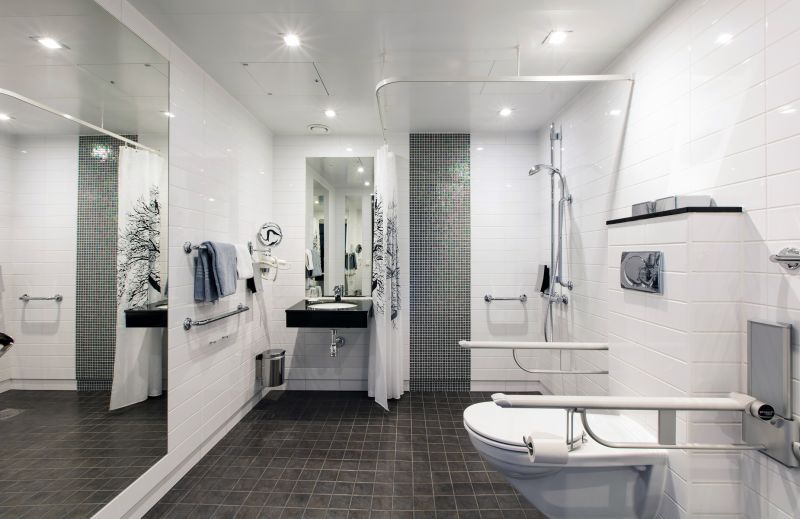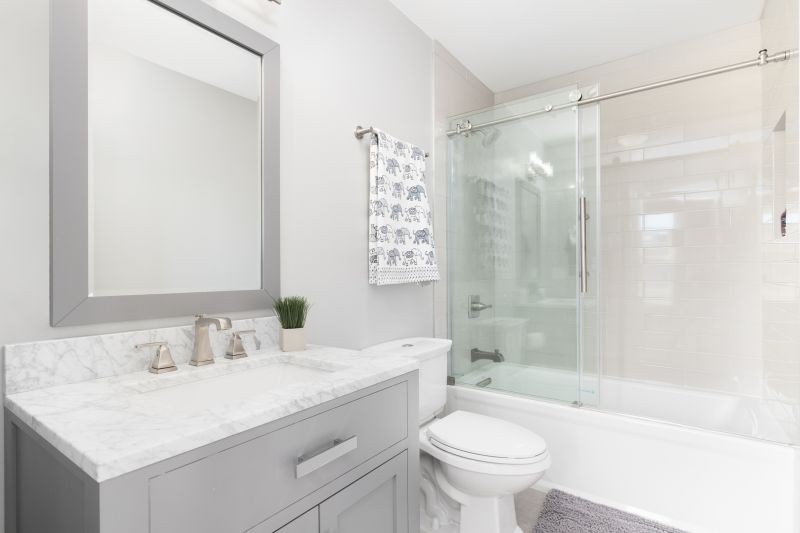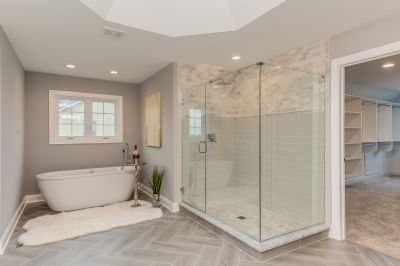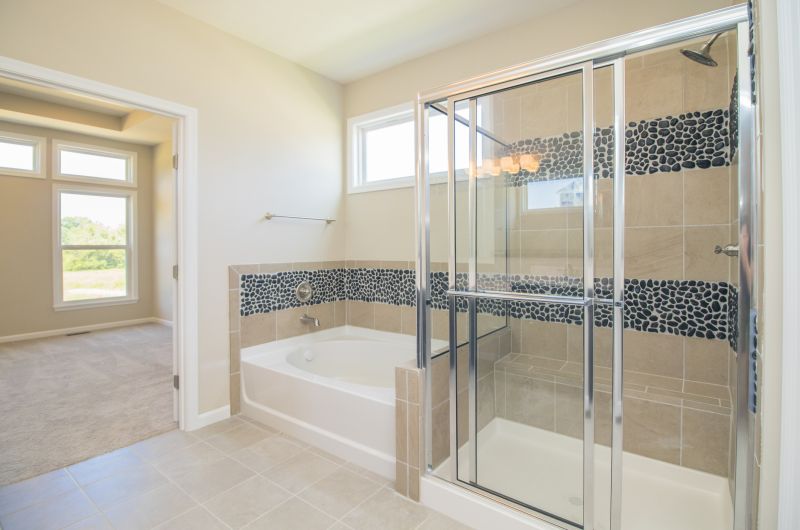Best Shower Designs for Small Bathroom Spaces
Designing a small bathroom shower requires careful consideration of space optimization, functionality, and aesthetic appeal. With limited square footage, selecting the right layout can significantly impact the usability and visual harmony of the space. Common layouts include corner showers, alcove designs, and walk-in configurations, each offering unique advantages suited to various bathroom dimensions and styles.
Corner showers utilize space efficiently by fitting into a corner, freeing up room for other fixtures. They often feature sliding or hinged doors to maximize accessibility while maintaining a compact footprint.
Walk-in showers provide a seamless, open appearance that makes small bathrooms feel more spacious. They typically include frameless glass enclosures and minimalistic fixtures to enhance the sense of openness.

A variety of small bathroom shower layouts can be tailored to fit different spatial constraints, from compact corner units to streamlined walk-in designs. The choice of layout influences not only the usability but also the overall aesthetic of the bathroom.

Innovative space-saving solutions include sliding doors, corner niches, and compact fixtures that maximize functionality without sacrificing style.

Glass enclosures are popular in small bathrooms for their ability to visually expand the space and create a clean, modern look. Frameless designs further enhance this effect.

Choosing the right shower door style, such as bi-fold, sliding, or pivot, can optimize available space and improve accessibility in tight bathroom layouts.
Effective shower layout design in small bathrooms often involves integrating smart storage options. Recessed shelves, built-in benches, and niche compartments help keep essentials accessible while maintaining a clutter-free environment. Additionally, selecting fixtures with compact profiles ensures that the shower area remains open and inviting. Proper lighting and reflective surfaces further enhance the perception of space, making even the smallest bathrooms feel more comfortable and functional.
| Layout Type | Advantages |
|---|---|
| Corner Shower | Space-efficient, ideal for small bathrooms, versatile door options |
| Walk-In Shower | Creates an open feel, easy to access, customizable sizes |
| Tub-Shower Combo | Multi-functional, saves space, suitable for combined use |
| Neo-Angle Shower | Maximizes corner space, stylish, offers more shower area |
| Shower Stall | Compact, simple installation, cost-effective |
Incorporating innovative design ideas can transform small bathroom showers into functional and stylish areas. Using frameless glass enhances transparency and light flow, making the space appear larger. Incorporating built-in niches and shelves reduces clutter and provides convenient storage. Choosing high-quality fixtures with minimal profiles ensures durability and maintains a sleek appearance. Proper planning of layout and features can significantly improve both the usability and visual appeal of small bathroom showers.






